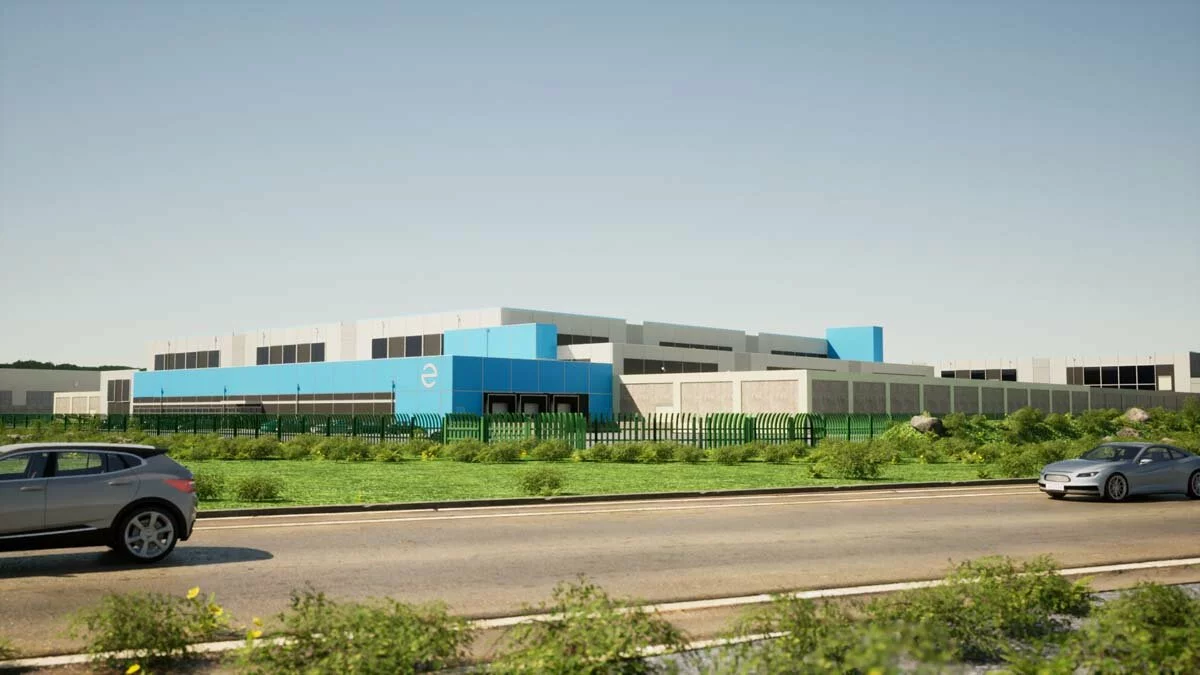
The FCL Advantage in Data Centers: Our comprehensive business-centric design-build plans balance the demands for security, reliability and control — while providing solutions for expansion and next-generation technology in mission critical projects.
This project consists of a 207,967 square foot, two-story data center shell building, designed with a 40-foot clear height. It includes 11,309 square feet of Class A office space and offers 36 MW of critical load capacity, supported by an N+1 Tier 3 facility design for high reliability. The infrastructure is also prepared for the future installation of a 130 MW substation.
The design features the installation of owner-supplied, proprietary waterless chillers and the addition of diesel generators, increasing the total from three to four units. The building incorporates an ultra-efficient, carbon-neutral design, utilizing advanced waterless cooling systems and power conservation strategies to ensure sustainability and energy efficiency.
| region | FCL | Midwest |
| type | Mission Critical |
| size | 200,000 sq. ft. |
Regional Vice President, Midwest

1/3
207,967 sq. ft. two-story data center shell building
40-ft. clear height
11,309 SF of Class A Office
36 MW Critical Load Available
N+1 Tier 3 Facility
Infrastructure for future 130 MW Substation
Install of owner supplied/proprietary waterless chillers
Install diesel generators 3 to make 4 line up
Ultra-efficient carbon-neutral design including waterless cooling systems and power conservation