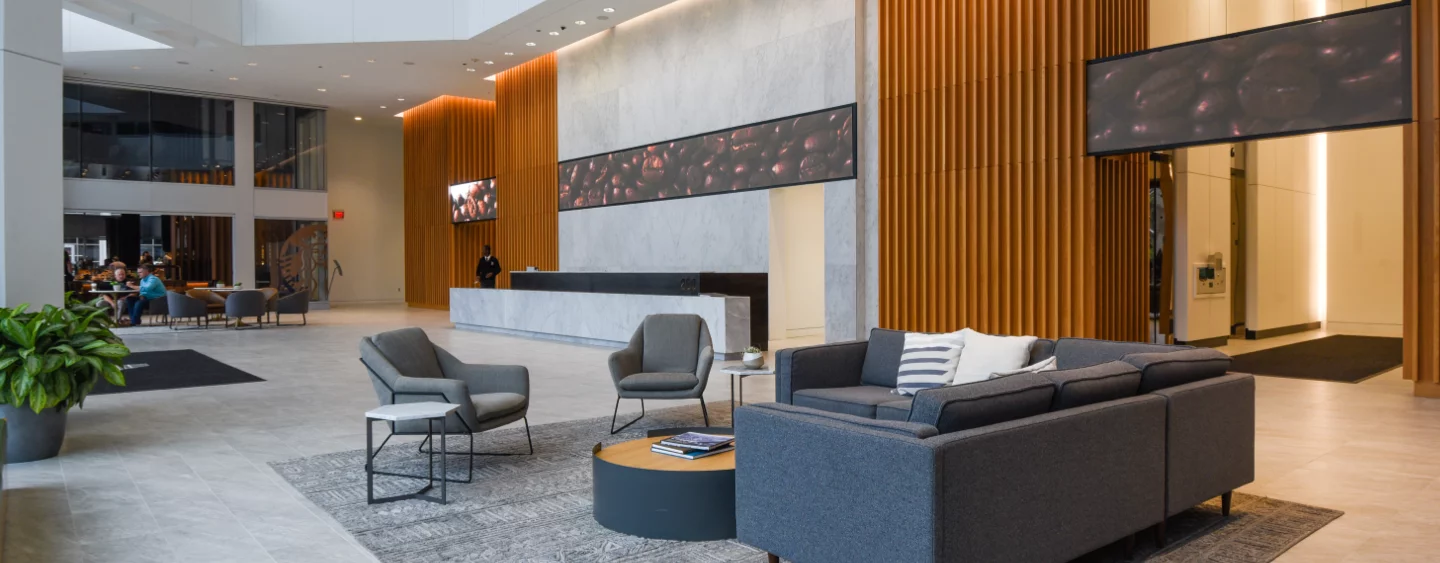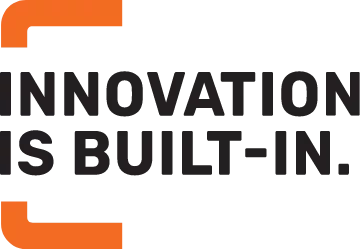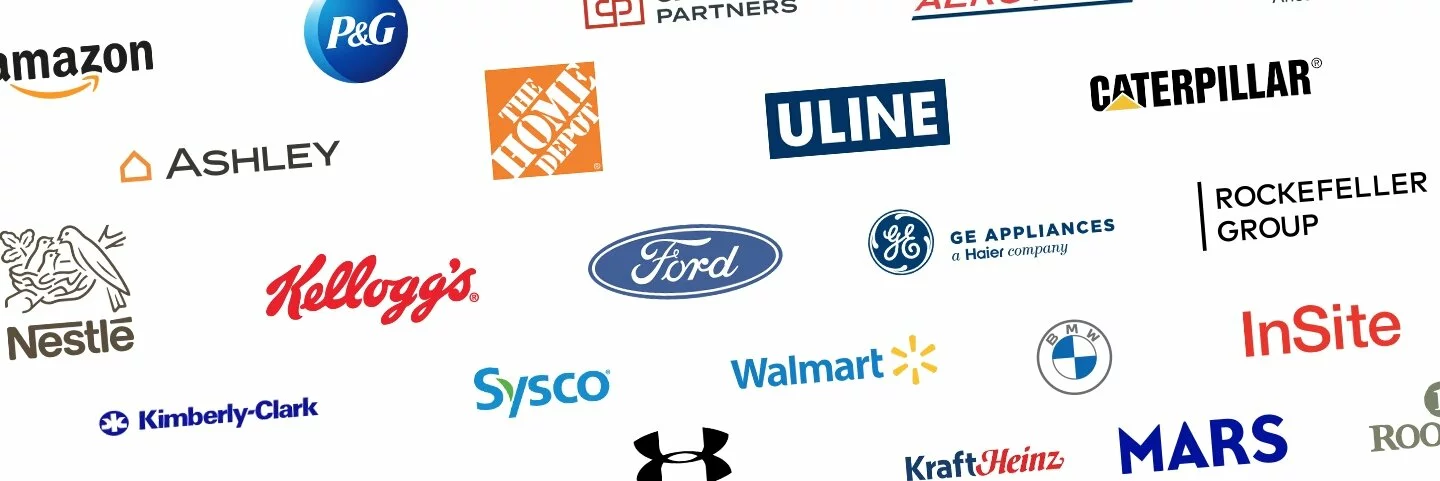
As retail and office space is transitioning to new use requirements and market opportunities, it’s vital to develop a clear strategy that considers all the building options.
Bringing together the methodologies and strategies across all types of building to create office retail properties that are highly functional, highly efficient, and market-ready.
Decades of delivering customized warehousing solutions enables FCL to craft plans that consider how to build stand-out properties in competitive markets.

Consistent feed of information to office and retail clients through weekly status updates and frequent Owner, Architect & Contractor (OAC) meetings.
Experience providing options for early occupancy to keep from interrupting the flow of business for customers.
High attention to detail for build-to-suit specifications.
Expertise in delivering innovative interior design for optimal workspaces.
FCL Quality Control Program: Pre-construction project analysis with 5,000+ checked considerations, and 500+ onsite deliverables.
Precise estimates, prepared by dedicated estimators to maximize FCL’s purchasing efficiencies and identify long lead procurement items to ensure on-time delivery and accurate budgeting.
Schedule Planning including integrated project milestones with subcontractors, owners, and end users.
Custom-built CMiC Project Management Software unique to FCL’s construction process to manage plans, drawings, logs, notes, communications and project accounting.
We use Building Information Modeling (BIM) studies and reports from architecture & engineering partners for conflict management and internal plan reviews.
We use Hammertech Safety software to analyze the results of safety inspections and incidents.

Let’s schedule a delivery date.