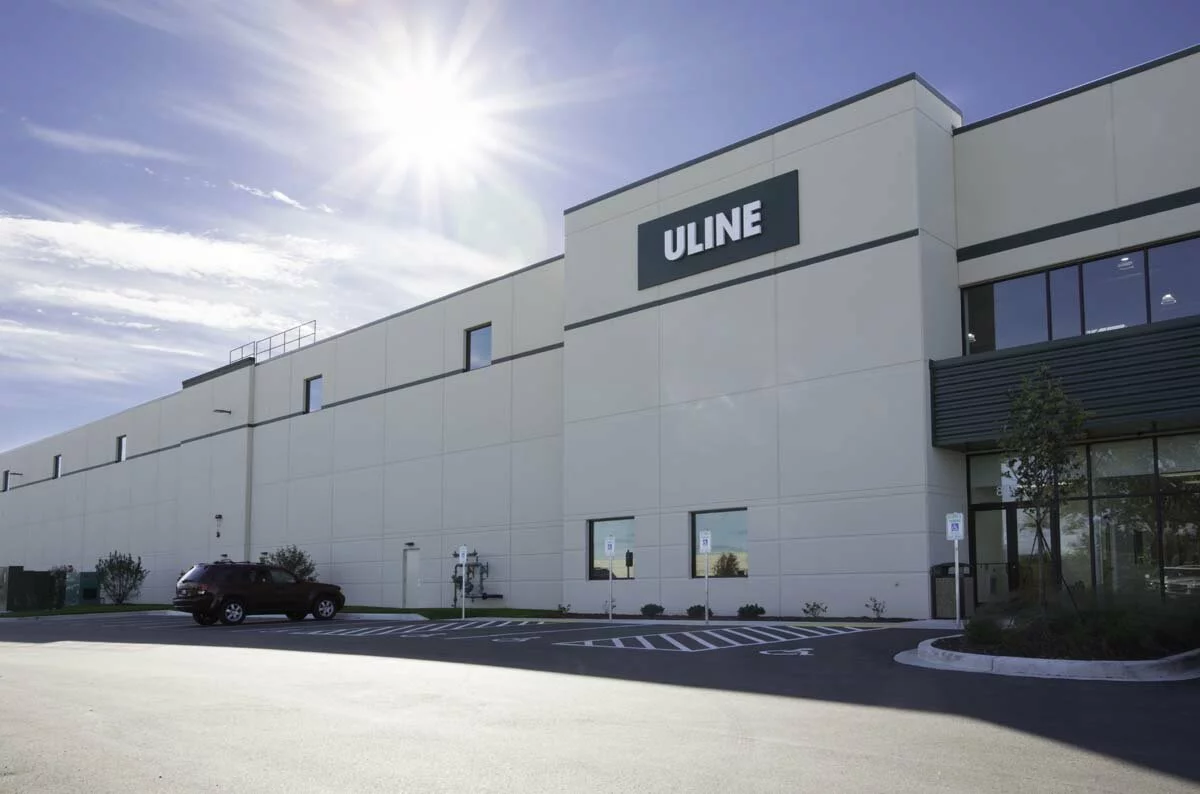
The FCL Advantage in Warehouse and Distribution: Leveraging decades of experience and a national network of construction experts to develop the right plan for every project – and creating local project teams to execute with precision.
The 521,000 square foot warehouse and distribution facility is designed for high-efficiency operations, featuring a 32-foot clear height to accommodate large inventory and storage needs. The building is equipped with 97 dock positions, 125 auto stalls, 62 trailer stalls, and 2 drive-in doors, ensuring smooth and efficient loading, unloading, and vehicle parking. With a robust 2,400 AMP electrical service, the facility can easily support the power demands of its operations. Additionally, both the interior and exterior are illuminated with LED lighting, providing energy efficiency and optimal visibility throughout the space. This combination of advanced infrastructure and thoughtful design makes the facility an ideal environment for large-scale logistics and distribution.
| region | FCL | Midwest |
| type | Warehouse & Distribution |
| size | 521,000 sq. ft. |
Senior Vice President, Operations

1/3
521,000 sq. ft. warehouse and distribution facility
32 ft. clear height
Building consists of 97 dock positions, 125 auto stalls, 62 trailer stalls, and 2 drive in doors
2,400 AMP electrical service
Interior & exterior LED Lighting