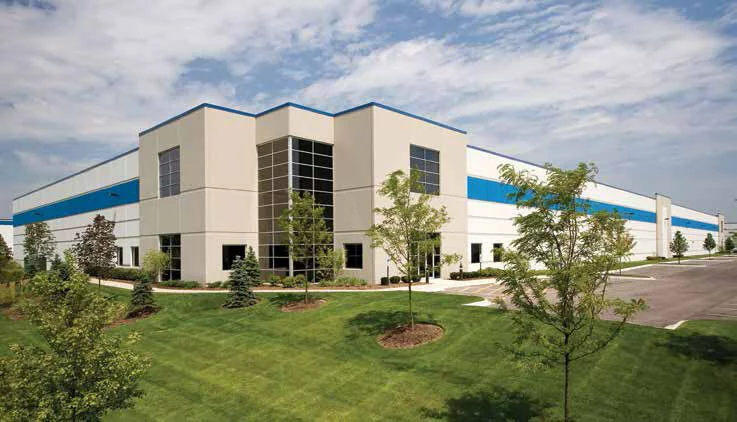
The FCL Advantage in Food Processing Building Construction:
Speculative projects are typically planned to accommodate a wide range of potential tenants based upon inventory projections for the surrounding region. In the case of this ground-up spec warehouse, when the right tenant came along we adapted the core structure to create a mixed use food processing facility. The project combined a specialized 133,000 sq. ft. food processing facility, a 37,000 sq. ft. warehouse, and an 89,000 sq. ft. production area.
Particulate containment was the biggest challenge in the design. To manufacture smoked sausage flavored meat casings, the facility needed to contain flavoring chemicals to the casing area, while keeping out undesired air particulates that could contaminate product quality, smell and flavor. Our box in a box design utilized Insulated Metal Panels (IMPs) to separate specialty rooms. The HVAC system managed positive and negative air pressure zones to properly circulate air in each room. We upgraded roof design to allow for this heavier HVAC load.
This project required a facility-wide plumbing and drainage redesign. Each area utilized different floor treatments to allow proper wash down environment and mitigate mold/mildew. Pitched flooring assisted in efforts to prevent standing water in food areas.
| region | FCL | Midwest |
| type | Food Processing |
| size | 133,000 sq. ft. |
Vice President of National Cold Storage

1/1
133,000 sq. ft. food processing facility
37,000 sq. ft. warehouse
89,000 sq. ft. production area
30 ft. clear height