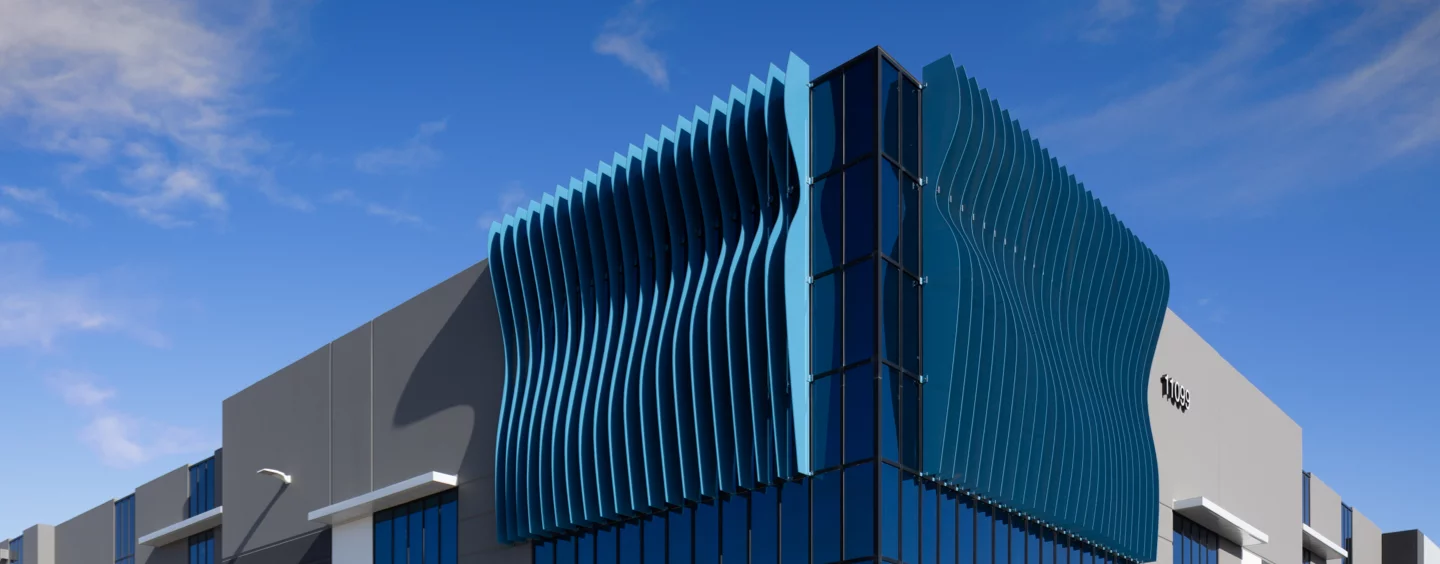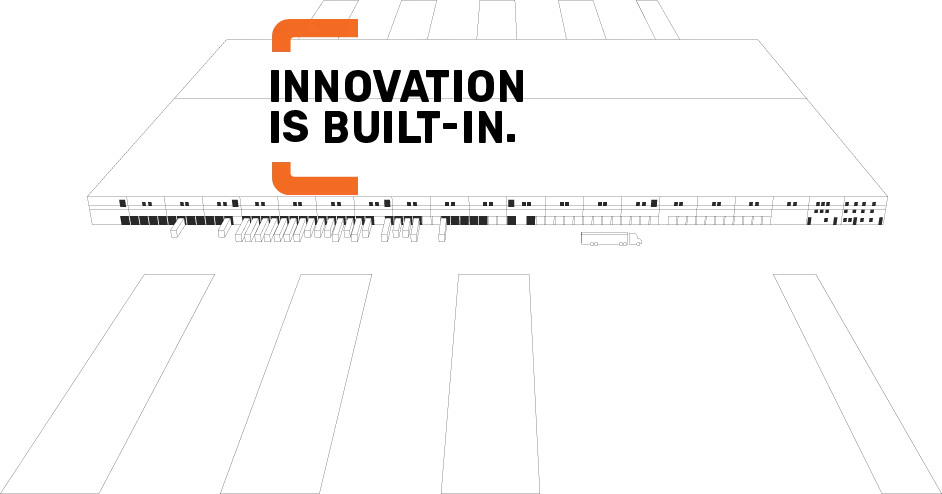
The Goal Situated on nearly eight acres within one of fastest-growing regions in the country, serving Southern California and the nation, the Almond Avenue Logistics Center is one of more than 4,000 warehouses in the Inland Empire.
FCL Delivered This facility is built for retail cross-dock services and is one of a limited number of high-capacity cross-dock buildings in the Los Angeles and Inland Empire regions. The distinctive exterior design is among the features that make the speculative project stand out.
| region | FCL | West |
| service | Design-Build |
| type | Warehouse & Distribution |
| use | Commercial Mixed-Use Facility |
| size | 146,864 sq. ft |
1/8
32-foot clear height
250-foot secured 100% concrete truck court
18 dock high doors
27 trailer stalls
90 auto parking stalls
Lighting system


Skillful demolition of existing site retaining wall and redistribution of soils to avoid disturbing neighboring sites and structures
Additional waterproofing behind the retaining wall
Extensive artistic front entrance glass feature for a distinctive look