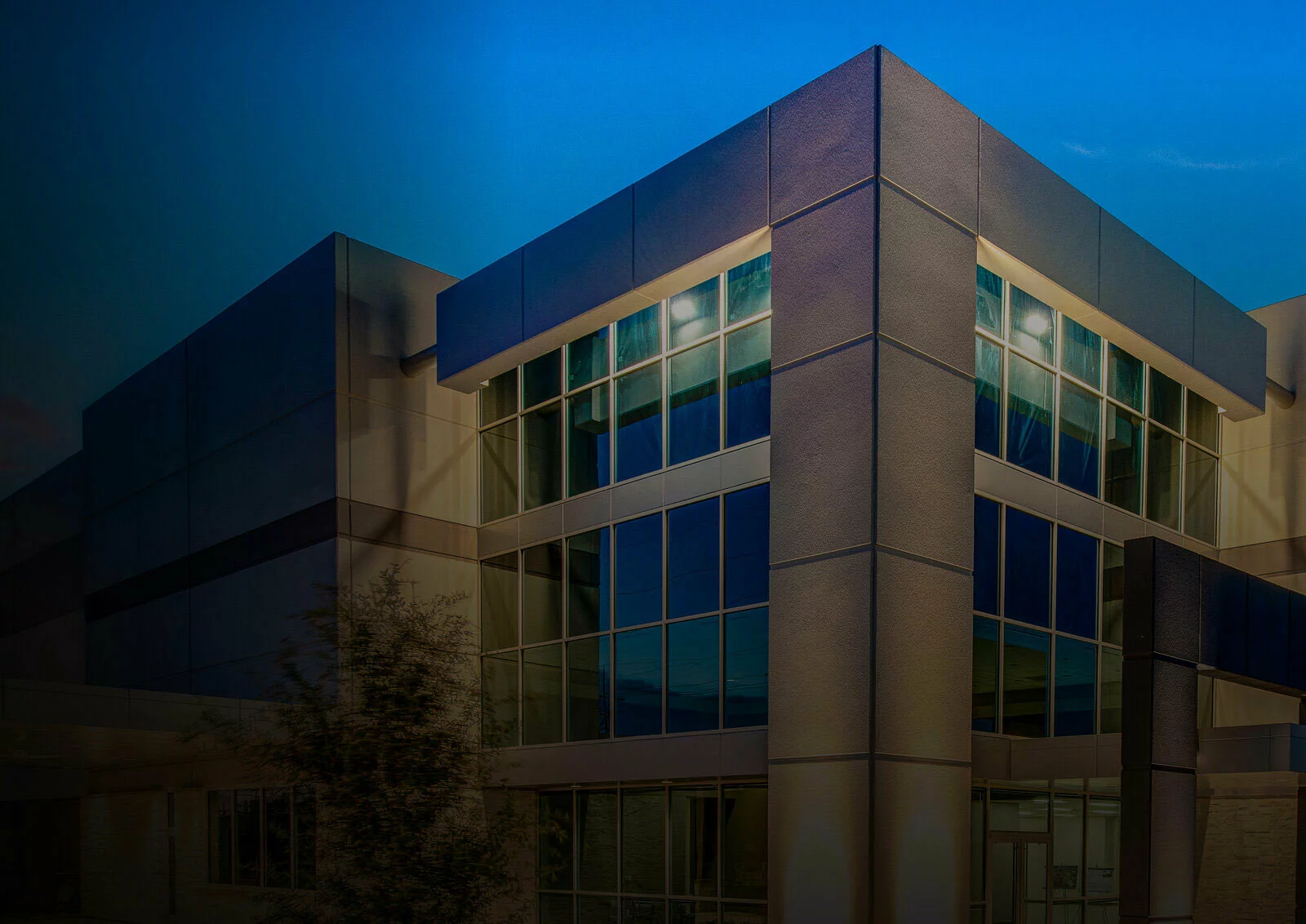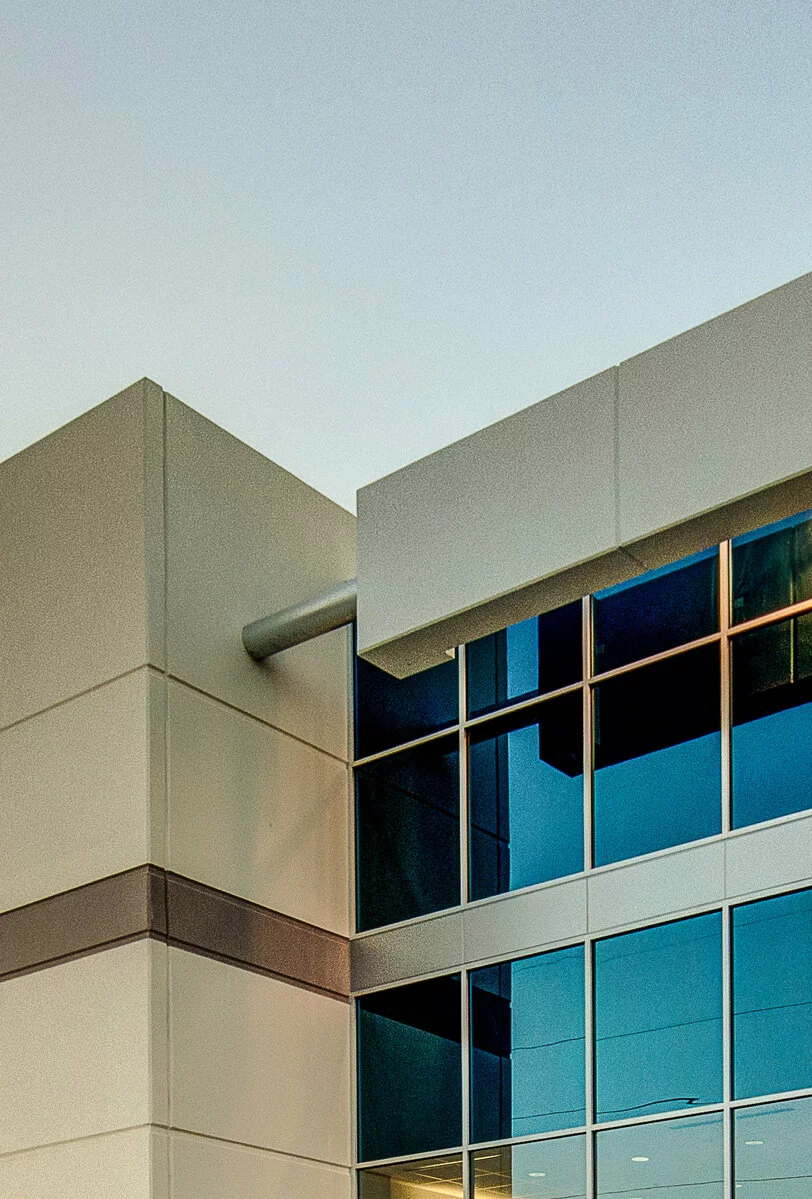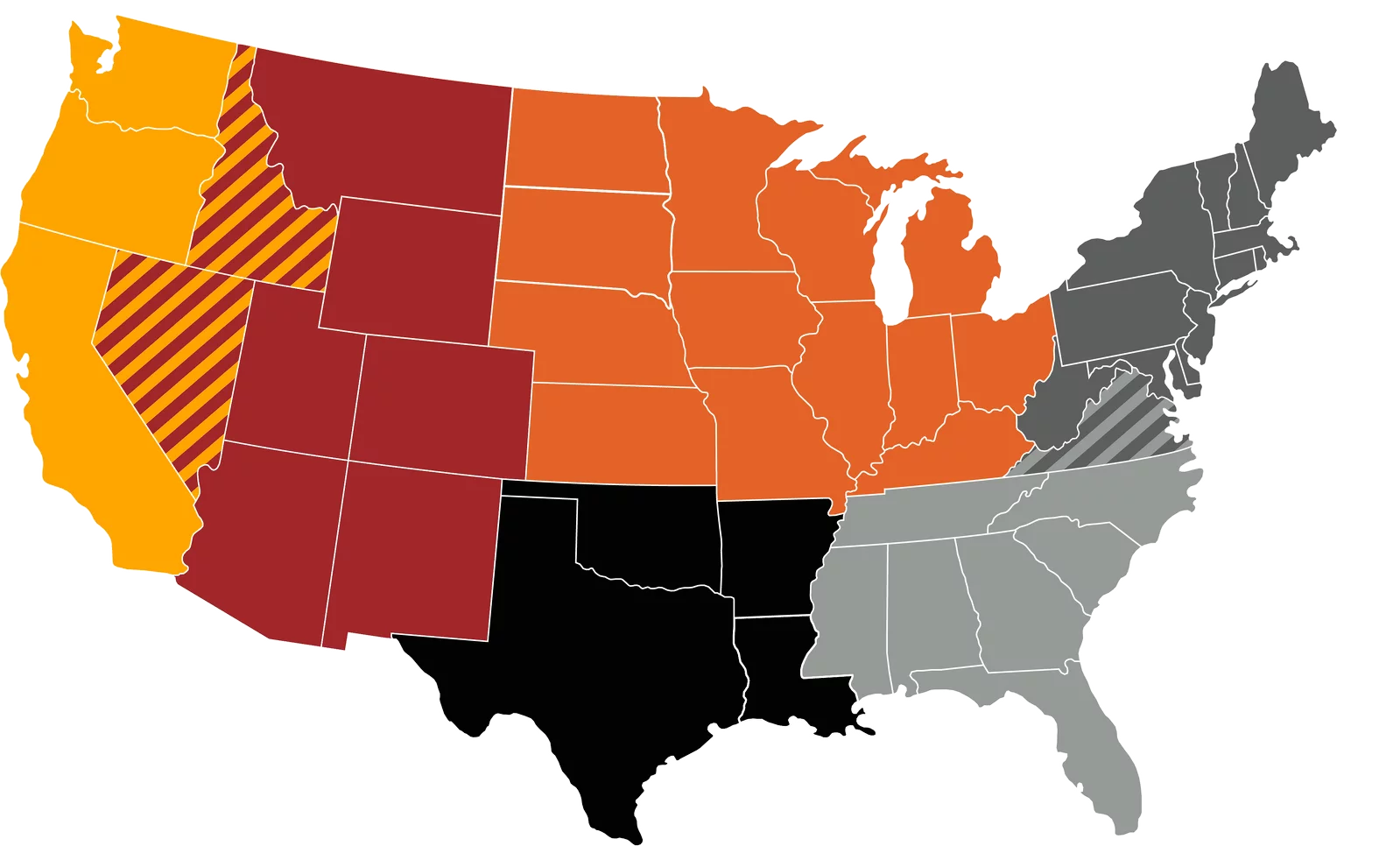
Your Trusted
Partner Begins
a New Era
FCL’s bold new design honors our past while celebrating the modern company we have become. With offices located from coast to coast, employee owned and operated FCL is ranked #5 for Distribution Warehouses on Engineering News Record’s 2023 list of the nation’s top 400 builders.
The FCL Experience
A commitment to providing a professional, worry-free construction journey. Our specialized approach sets us apart from the competition by investing time to understand our customers and act as trusted advisors, as well as service providers. It’s how we show we care.
Featured Projects
Our reputation is built upon the impact we make on people in addition to the incredible buildings we produce.
Almond Avenue
Cold Summit
Ashley Furniture
Goodyear
Under Armour
SUCCESS IS MEASURABLE

97
%
Customer Retention Rate

45+
Years of Experience
1200+
Projects Across the U.S.
625mil
Square Feet of Industrial Spaces
Meet the FCL Team in your area.
FCL | Midwest
FCL | Mountain West
FCL | Northeast
FCL | Southeast
FCL | Southwest
FCL | West

Caring spans our history and defines who we are. See how our new brand identity expresses our tradition, values and vision for the future.
Employee owned.
Values driven.
Future focused.




The power of shared ownership and teamwork – That’s FCL.
As an employee owned company, our employees are invested in our future, share in our success, and define the FCL Experience — where a values-driven culture is focused on collaboration, innovation, and accountability.
